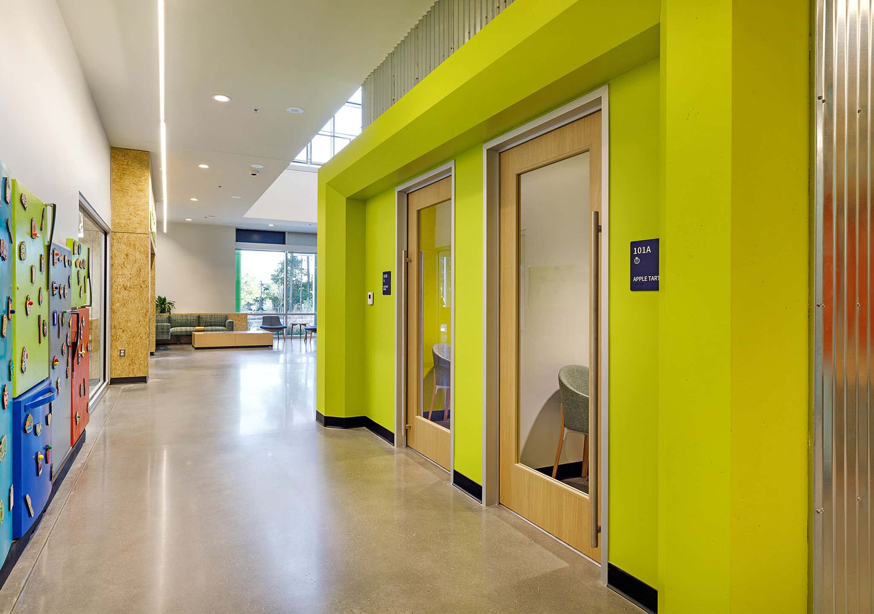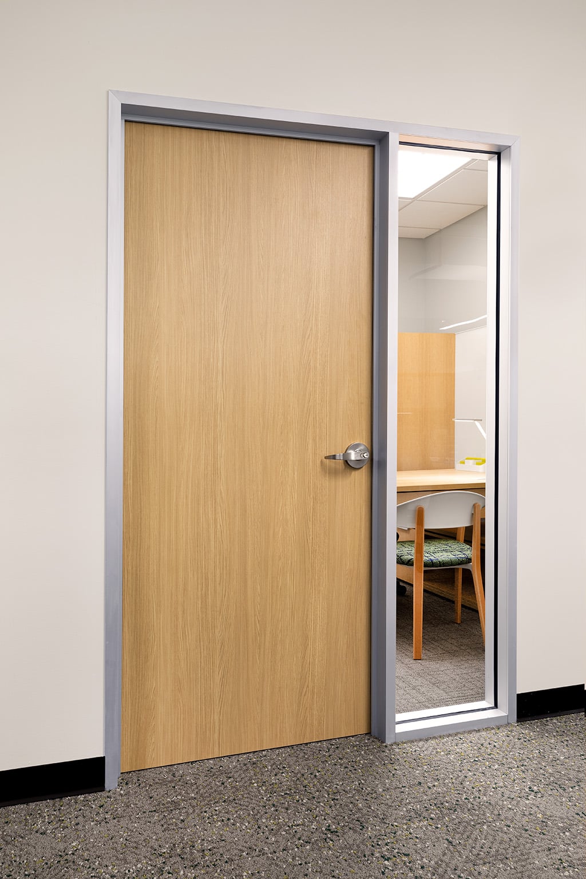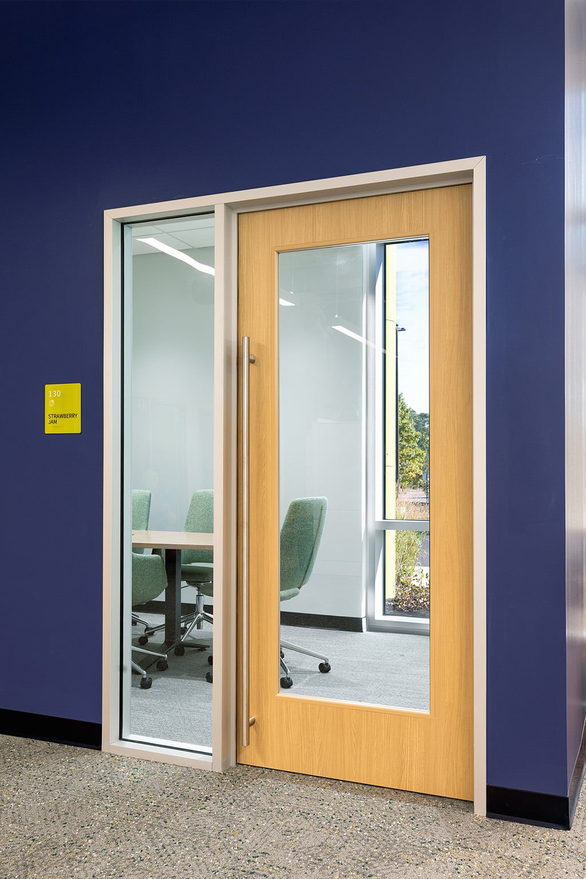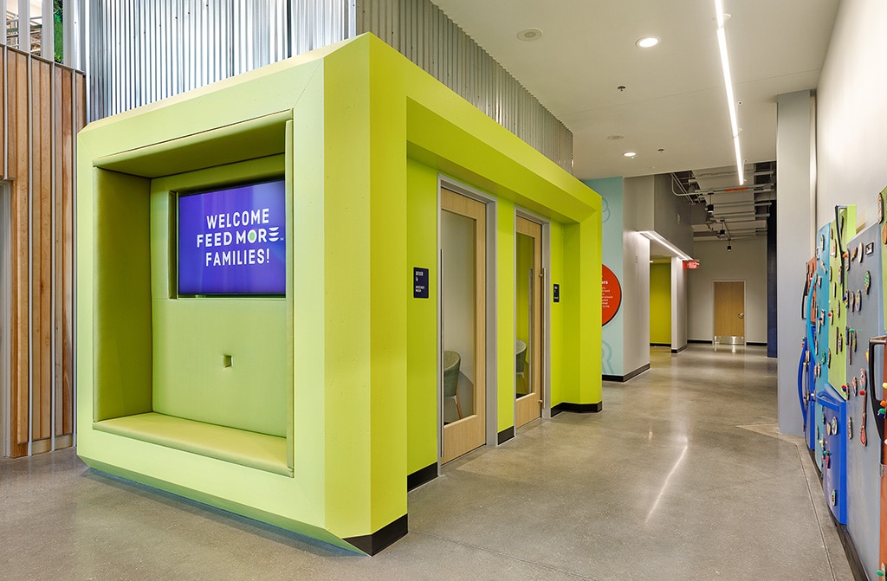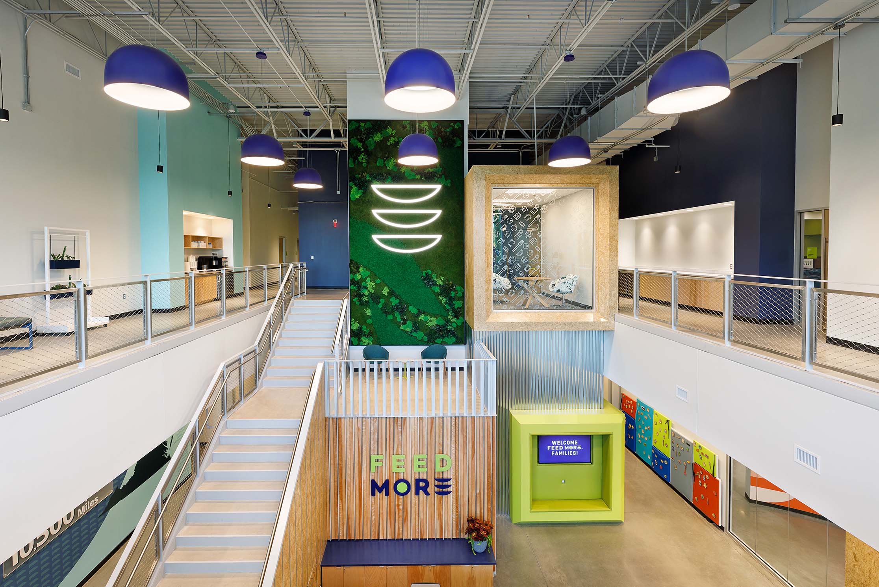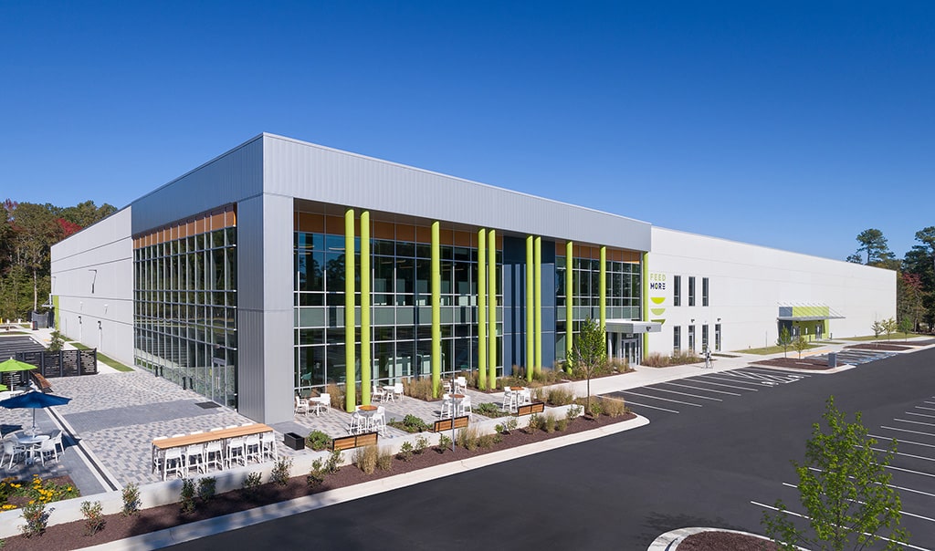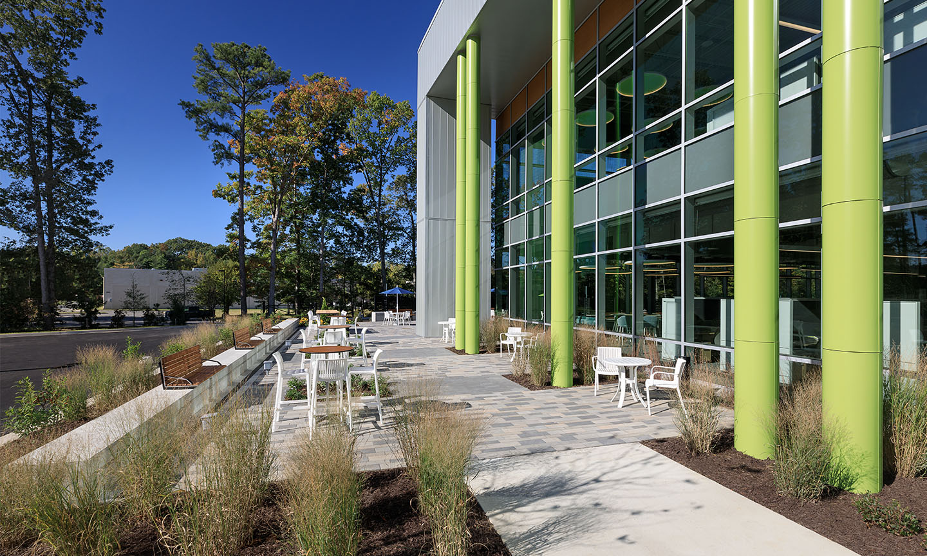105,000-SF high-bay distribution warehouse facility designed to facilitate processing, distribution, and managerial/support functions; the facility enables Feed More to effectively carry out its mission of serving the community.
Project Highlights
LOCATION: Richmond, Virginia
Worrks’ contributions included the installation of doors, frames, and hardware, incorporating both glass and wood doors to balance operational functionality with aesthetic appeal. To enhance visibility and safety throughout the distribution spaces, 53 warehouse mirrors were strategically installed. Through precision craftsmanship and attention to detail, Worrks helped ensure the facility is built to meet both immediate and long-term operational needs.
